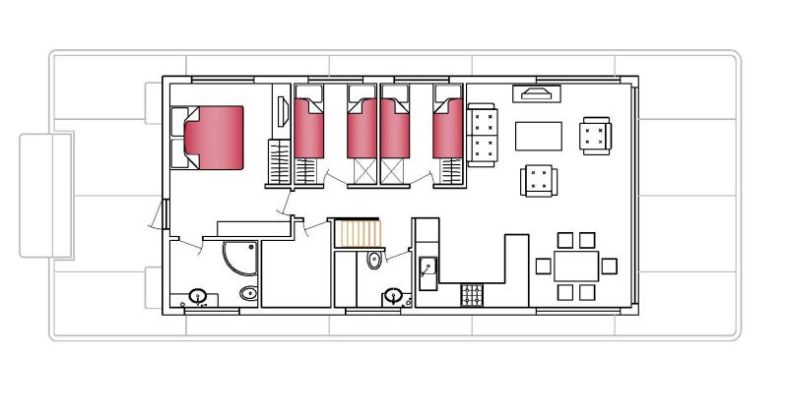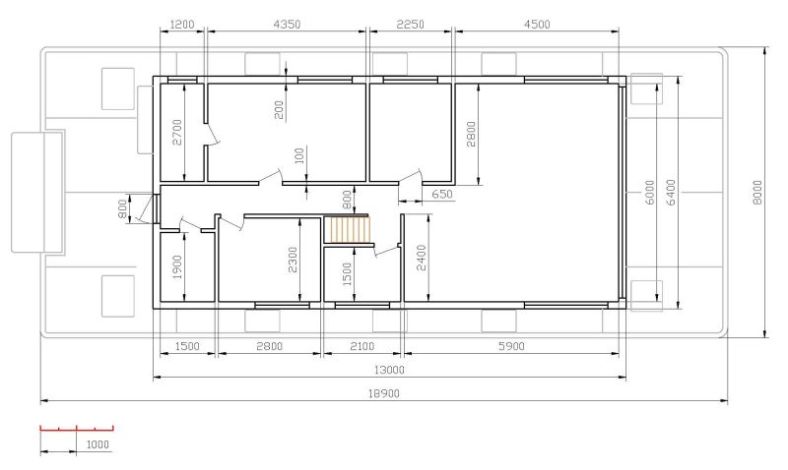| Main deck Variant 1 | |
| master cabin | 12,0 sq m |
| master bathroom | 3,5 sq m |
| guest cabin | 6,5 sq m |
| guest cabin 2 | 6,0 sq m |
| guest toilet | 3,0 sq m |
| saloon and galley | 31,5 sq m |
| box room | 3,0 sq m |
| storage under steps | 1,0 sq m |
| passage | 6,5 sq m |
| Upper deck: | |
| Captain’s saloon & navigation area | 28 sq m. |
| Main deck Variants 2 and 3 |


houseboat, houseboat design, houseboat designs, concept houseboat, houseboat project




Luv it! Luv it! Luv it!
Great design, and just what we need. I particularly like the 2 bunk rooms.
I want to built one!
Is everything in the plan included? Like materials etc?
The price includes the copyright to built one, or is there additional cost?
Let’s go convince hubby!
The price includes the copyright to build one, no hidden costs.
With plan docs you will get list of wall, floor etc areas and recommended materials.
Hey good morning hope all is well with you and your family are you really like this boat I would like to get A price with an open concept Two bathrooms downstairs to bathroom upstairs One bar upstairs one bar down stairs Basically at a club on the water
Hi I am looking for same hull design ideas
Steel hull for house boat was looking at two Large pontoon with a small gap between them 12 m long and 4.5-5 wide
Help would be much appreciated
Thanks Fraser